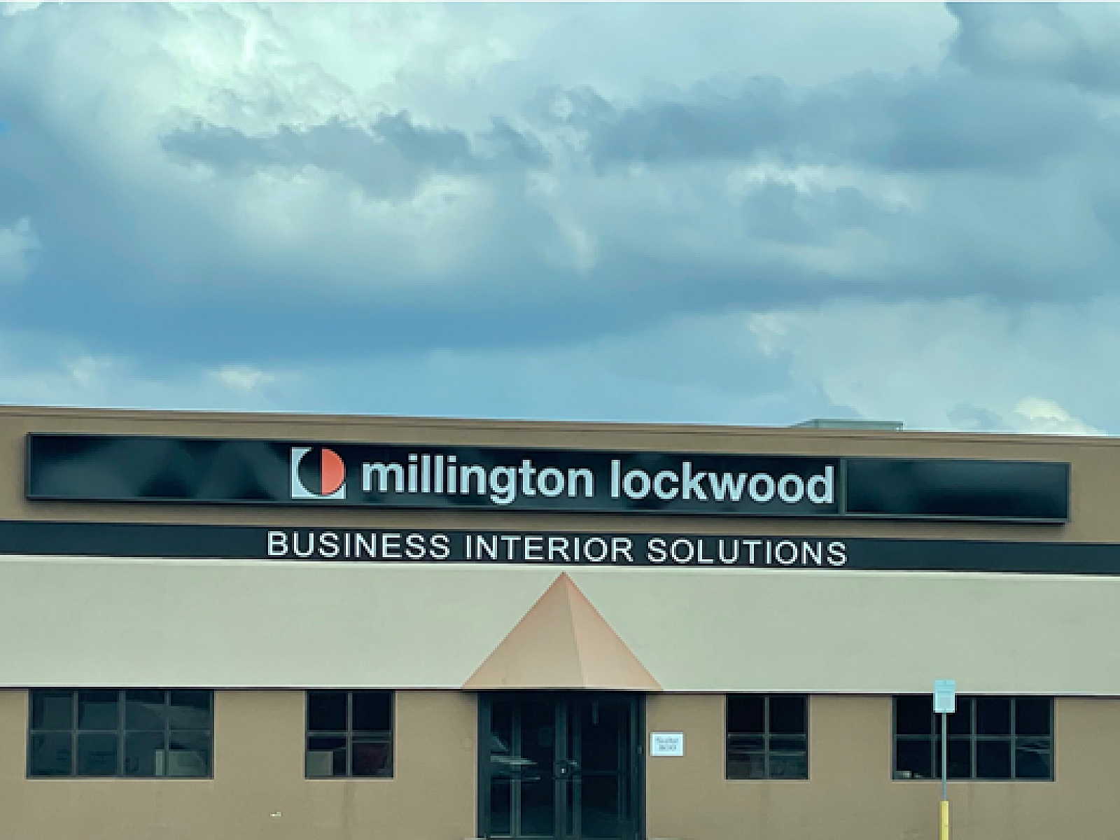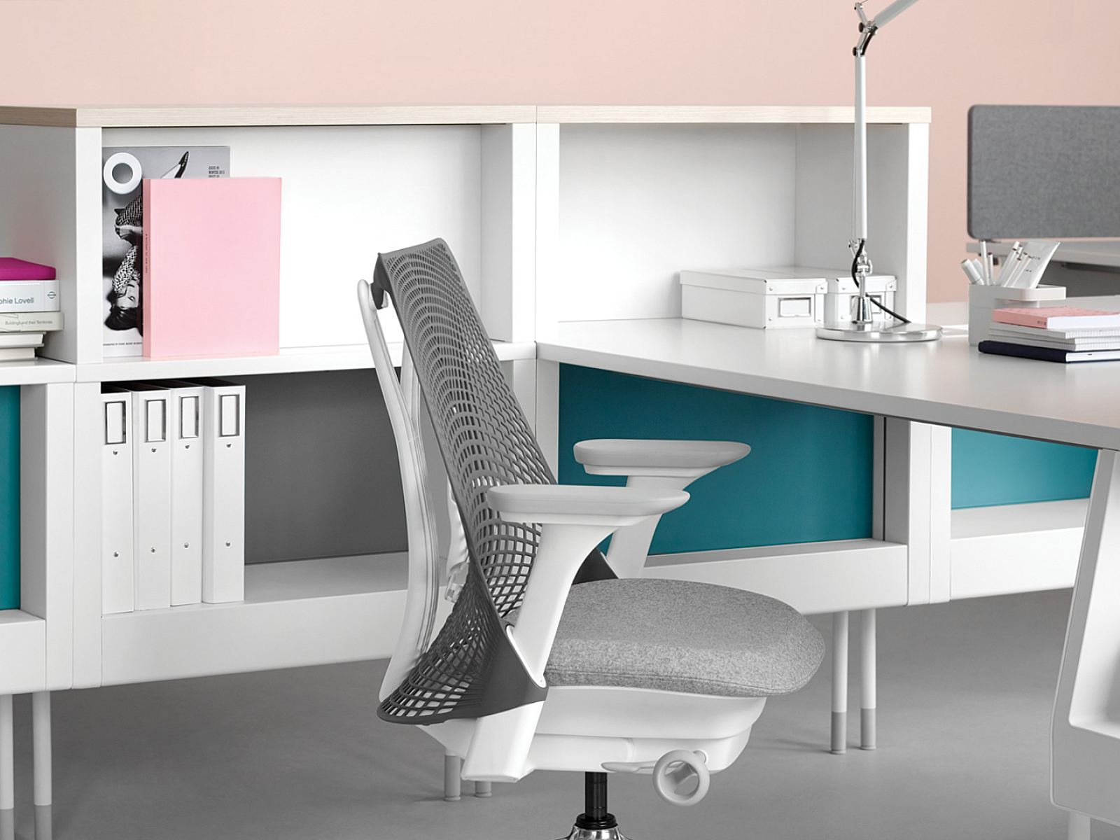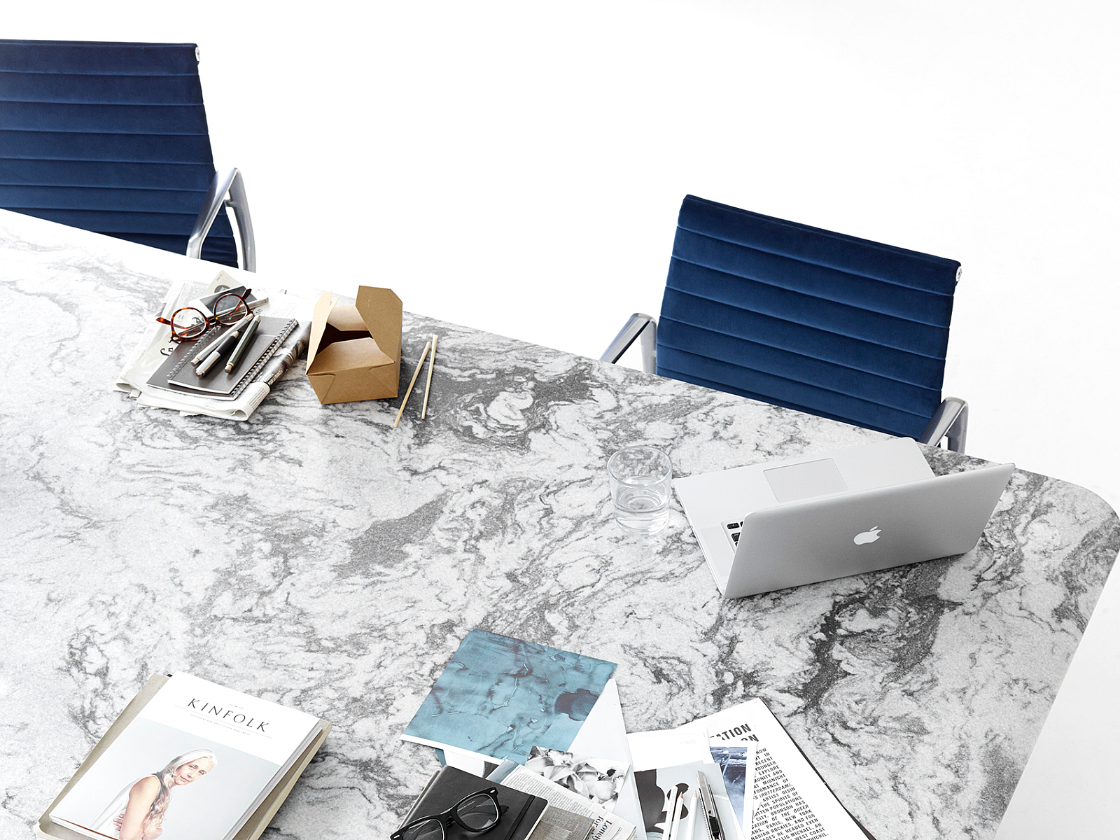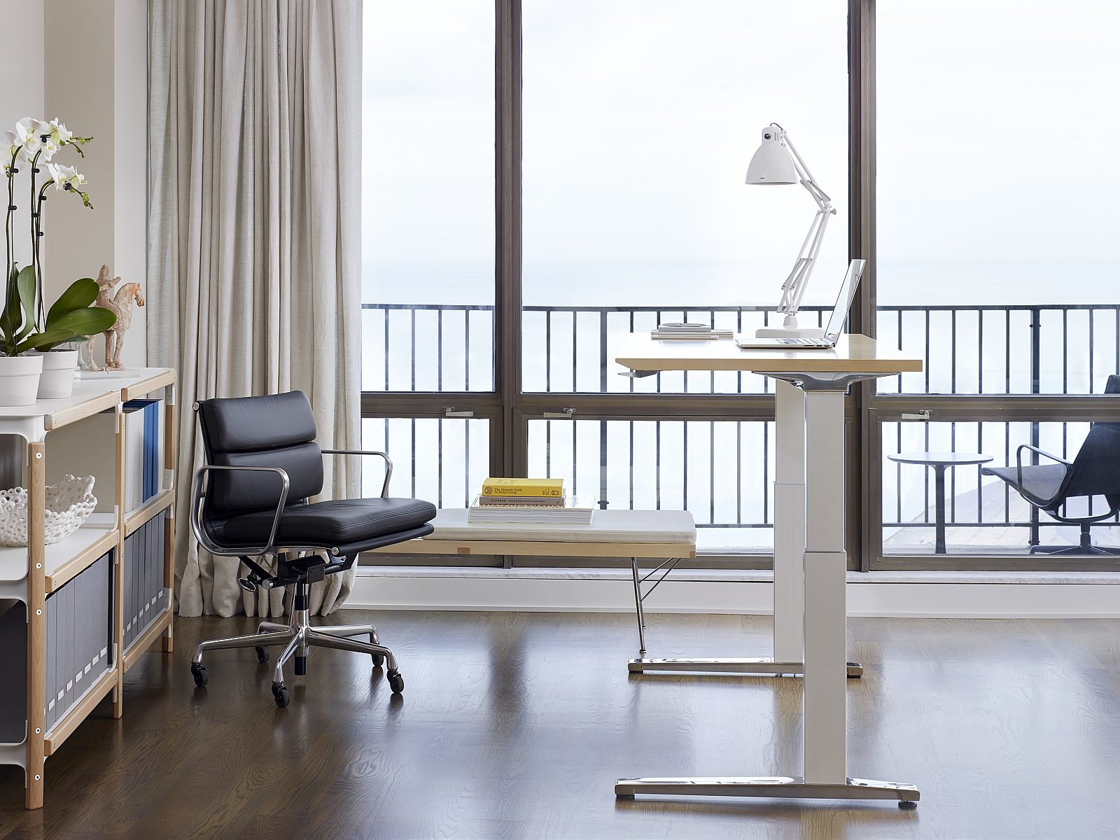- Capabilities
- Space Planning & Design

Space Planning & Design
Planning and designing your workspace is a team effort that takes creativity, attention to detail, and a thorough knowledge of your interior space, company culture and work activities. That’s what our experienced team of interior designers helps to provide, ensuring the best value on the products and services you need to activate your space and support the work you do.

Millington Lockwood, in partnership with Herman Miller, collaborates with the world's leading thinkers and designers to apply a greater understanding of how work environments can best harness our natural motivations, and compel us to produce our best work.
This approach is called Living Office.
A well designed workspace should help to attract, nurture, and retain the talent that will drive innovation, and bring an organization’s culture and strategy to life. We work with you to assess and plan your work environment to provide individuals a more naturally human experience at work.
A Living Office helps your organization to balance purpose and profitability along with individual and group needs within your workplace.

To accommodate the many needs of people doing different work, Living Office proposes a shift from standardized workstations and generic meeting rooms to a diverse landscape of purposeful settings.
Living Office delivers a more natural and desirable experience of work for people and fuels greater outcomes for organizations.

Living Office is founded on the belief that when people thrive, the organizations they work for do, too. But the story doesn’t stop there. Workplaces should also reflect the things that make an organization unique—who it is, what it does, and what it hopes to achieve. Living Office considers the needs of both people and organizations, and offers insights for creating high-performing workplaces that fulfill both.
Whether the goal is to attract and retain talented individuals, stimulate innovation, or improve any number of business outcomes, Living Office puts people and businesses in a place to succeed.

Our space planning and interior design services begin by understanding your company culture and business strategy. We work with you to guide you in designing a space that supports your unique requirements for business and your team.

We develop workspace layouts and installation drawings to scale using software that allows you to easily visualize what your space will look like before your order is placed. These state of the art tools assist with all specifications and finishes as well as exact product counts early in the contract furniture buying process. The rendering can then be converted into factory orders that allow the manufacture and shipment of products to be coordinated with project schedules and construction progress. We can also help you lay out your workplace yourself, including architectural features and a limited vocabulary of products, using planning and visualization tools. You can render these spaces dynamically in 2D or 3D and share your renderings with colleagues. And, when you’re ready, you can view specifications and order detail, check lead-times, and generate error-free orders.















